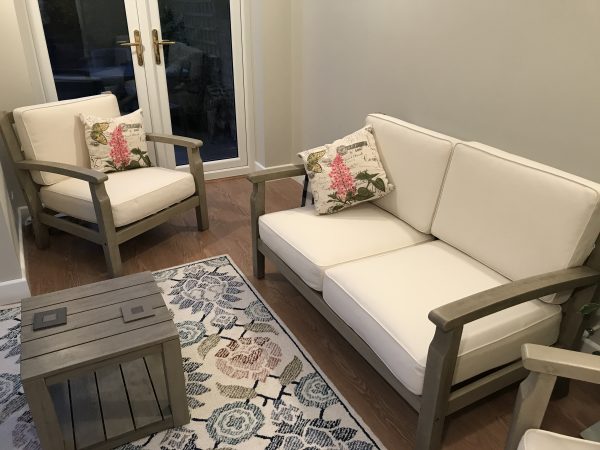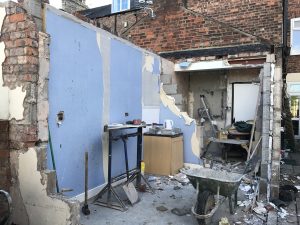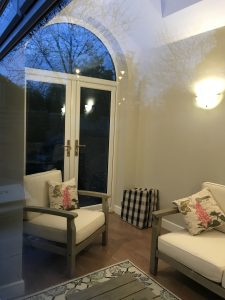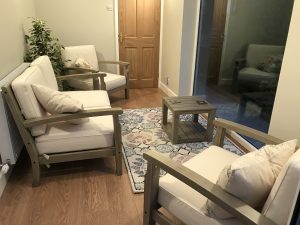Since Warwick’s death his room had lain abandoned – looking sad and neglected. At the end of February the builders arrived to transform the bedroom extension into a garden/sun room.
It wasn’t without its drama. The plan was to rearrange windows, add new doors and replace the flat roof. The alterations soon showed up the shoddy workmanship of the original shell. We agreed that most of the walls should be demolished and rebuilt from the ground up.
The builder we had engaged was brilliant. Despite the change of plans he kept us updated on costs throughout and brought the whole project to conclusion only a little over budget. He co-ordinated the team of general builders, electricians, plumbers, joiners and decorators almost seamlessly. When it was finished it was so much better than we had first imagined. Now it is our favourite room in the house with its huge picture window, arched doorway opening onto the patio. We added furniture and rug to make it a really comfortable sitting room in winter and garden room in summer. We could rent out the rest of the house; we spend so much time in this room.
On the wall is a framed Ordnance Survey map centred on Studley Park near Ripon, where Warwick’s ashes are scattered. We’ll always call it Warwick’s room and had he still been alive he would have loved it; but he has a heavenly home now and we are at peace about that. Next month marks the third anniversary of his death.




